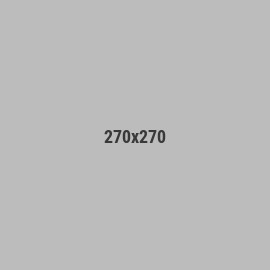A How To Guide of a Rebar Engineer
Here's a Fresh Graduate Tutorial for a Rebar Engineer/QAQC Position
- You must know how to read plans. (Or at least understand the logic and jargons.)
- Continous Bars = of course it is continous, diretso. = may splicing zone pero diretso
- Top Bars = in tagalog, bakal sa itaas
- Bot Bars = in tagalog, bakal sa ibaba
- Extra Bars = syempre extra
- Web Bars = mga bakal sa vertical face ng beam/girder (evenly distributed)
and other(s) = hooks, splice, Degree, End Span, Mid Span, Stirrups/Ties (Anilyo), Clamps
You are not a rebar engineer if wala kang copy ng Structural Plan/ Rebar Cutting List/ Rebar Installation Plan
Some gencon has separate engineers for the inspection of rebars and preparation of cutting list.
Required sa both position na dapat marunong ka magbasa ng structural plan.
Dito mo magagamit yung mga basic knowledge mo nung college. (0.25L, 0.165L, L/6 and more)
May details naman na binibigay si Designer. Nagtapos ka ng CE, dapat parang 1+1 nalang ang pagbabasa ng ganito, if not, then at the very least dapat maintindihan mo. If not, then this position is not for you.
Always note your concrete cover. Some members doesn't use 40mm CC. Again, dapat marunong ka magbasa ng plano.
Tools
Measuring device (5m and 20m Tape, or Laser)
Caliper (for inspection of Raw Rebar)
Gloves
Small Hammer (pantiktik kalawang)
Step by Step Inspection *During Fabrication - Rebar Cutting and Bending 1. Have a copy of cutting list 2. Approach the worker or subcon in charge for the cutting and bending. 3. Ask for his copy of the cutting list. 4. Compare both cutting list. Stop the fabrication and consult the one who Engineer in Charge if error was found. 5. If no error was found, check the diameter, cut length and bend of the on going fabrication. This is by random sampling. - w/ error = stop all fabrication and have a toolbox meeting. This is a must. Error in fabrication specially in Main Bars is a huge loss. 6. Bring out your hammer. Tiktik kalawang. Reject the rebar if nag scale na yung rust. Good for scrap pang meryenda na yan.
*During/After Site Installation 1. Have a copy of Rebar Schedule, Structural Plan and Cutting List 2. Make sure that you know what Gridline, what schedule and what type of structural member you are inspecting. 3. Read the structural plan. There's a note for how many bars are needed for each location. The installed Rebar must be EXACTLY the same with the structural plan. - Size of Bars, Spacing, Bundling, Splice Zone, Hooks, Ties. - No tolerance sa bilang at layout ng bakal! Kulang ng anilyo then add,. may bukas na hook, ipabend mo. Your tolerance might cause the lives of others. -Iligtas mo sarili mo sa responsibility, if pinilit ng subcon or nag install, call your immediate supervisor. 4. Be mindful sa layout ng splice and hooks. Dapat staggered (Pwera Beam/Girder)! Ipabaklas mo kapag may nagtapat. Or gawan ng paraan, consult your designer if hindi na kayang baklasin. Kamote ka kapag pinalusot mo to. 5. Measure all dimensions, ask your steelman kapag may discrepancy sa actual vs plan. 6. AGAIN, READ YOUR STRUCTURAL PLAN.
There might be some steps na nalagpasan ko, pero I believe na ito yung pinaka essence ng position na ito. Feel free to add sa baba if may idadagdag. Let's help our new CE's
Additional: I posted an excel file for a simplified cutting list for ties. Feel free to download and modify based on your requirement.




